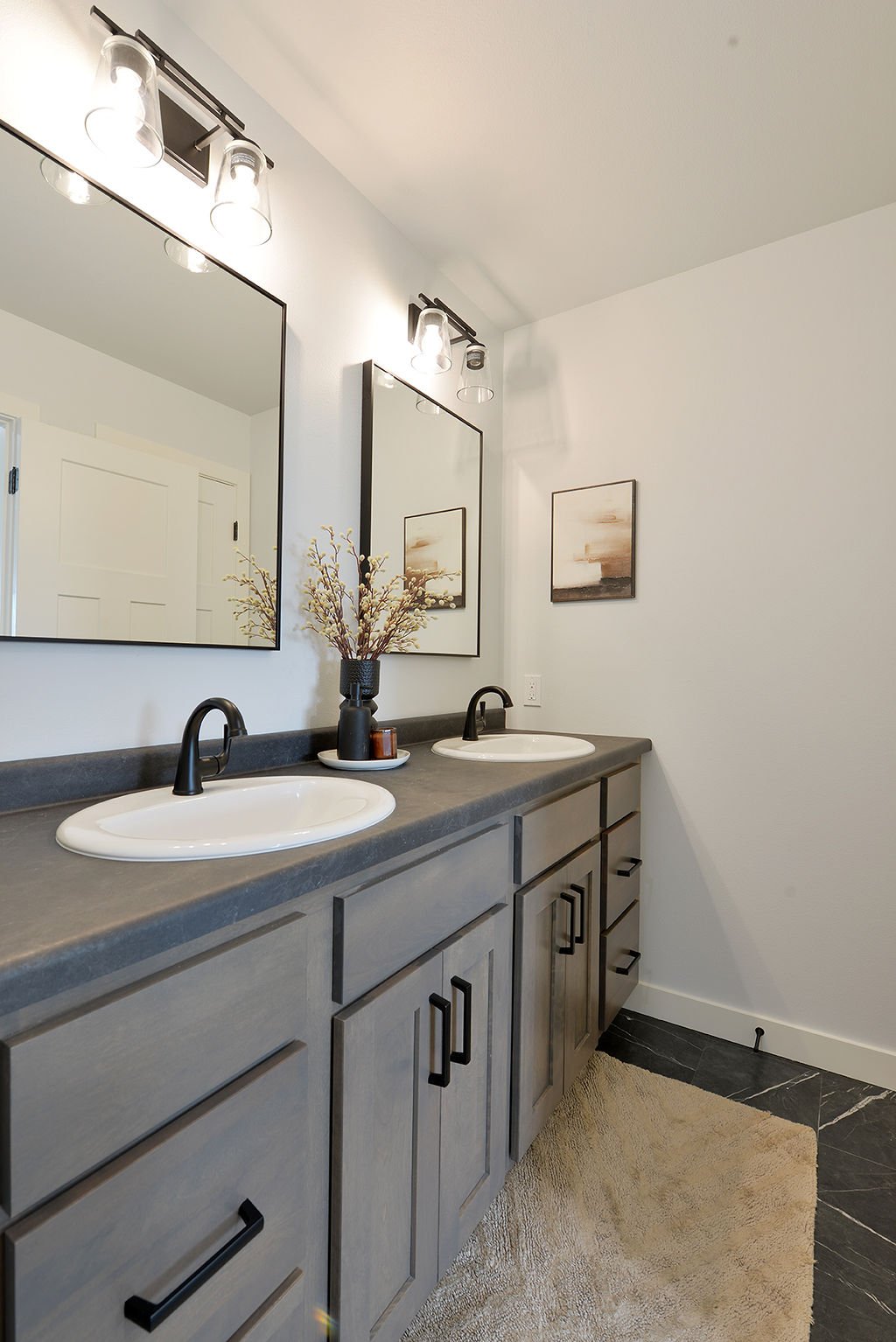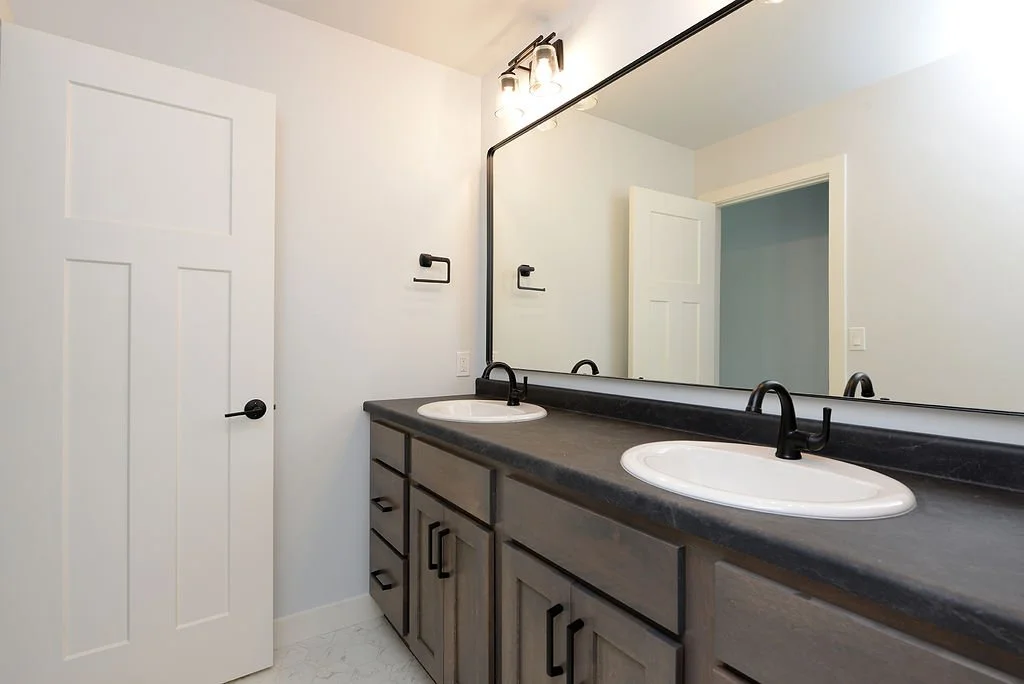The Red River
4 Bed | 3.5 Bath | 3060 SqFt | 2-Story
This home features a main floor with an open-concept kitchen and living room, complete with a kitchen pantry and a half bath. The second floor boasts a catwalk overlooking the living room, a primary bedroom with a walk-in closet and attached bathroom, and two secondary bedrooms with an additional bathroom. The basement offers a large family room, a laundry room, a full bathroom, and a bonus room. Additionally, there is a 3-stall garage for convenient parking and storage.





















